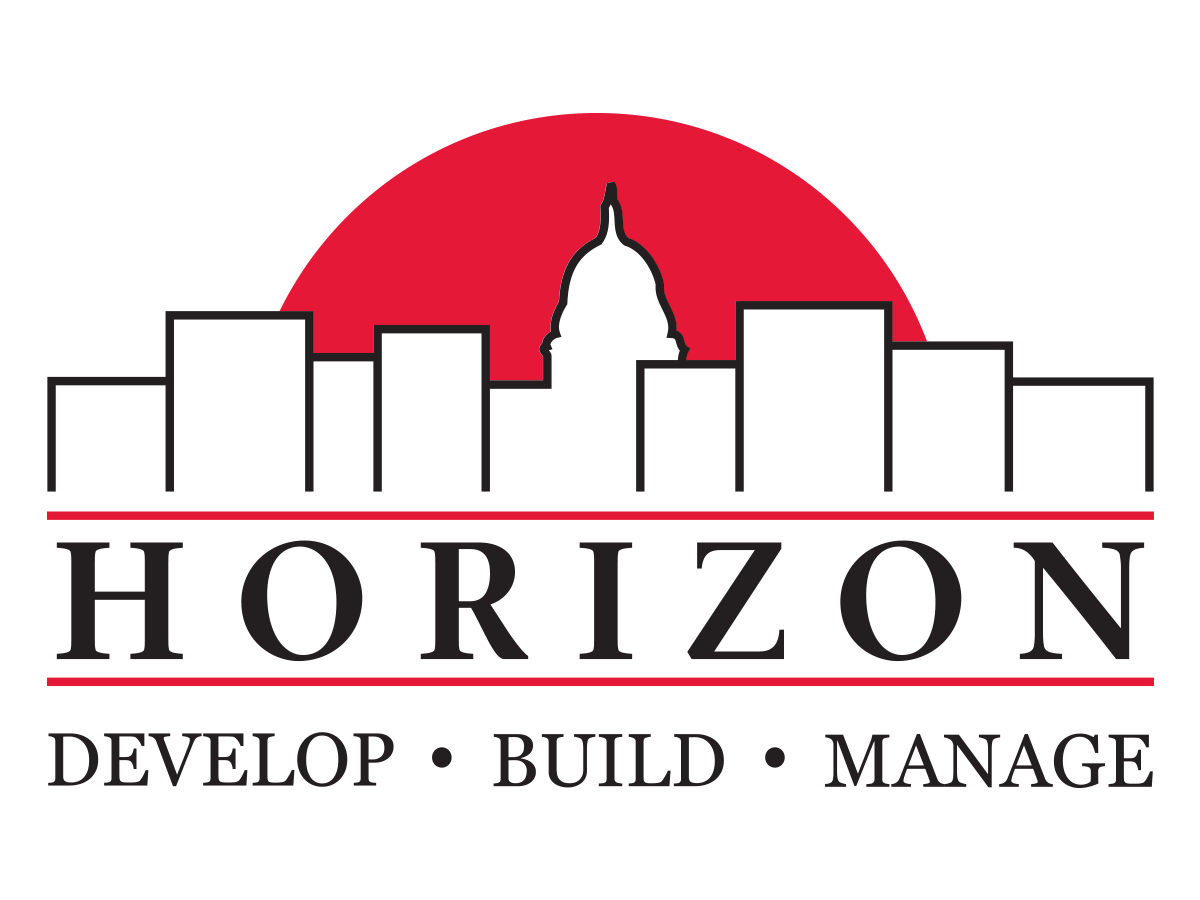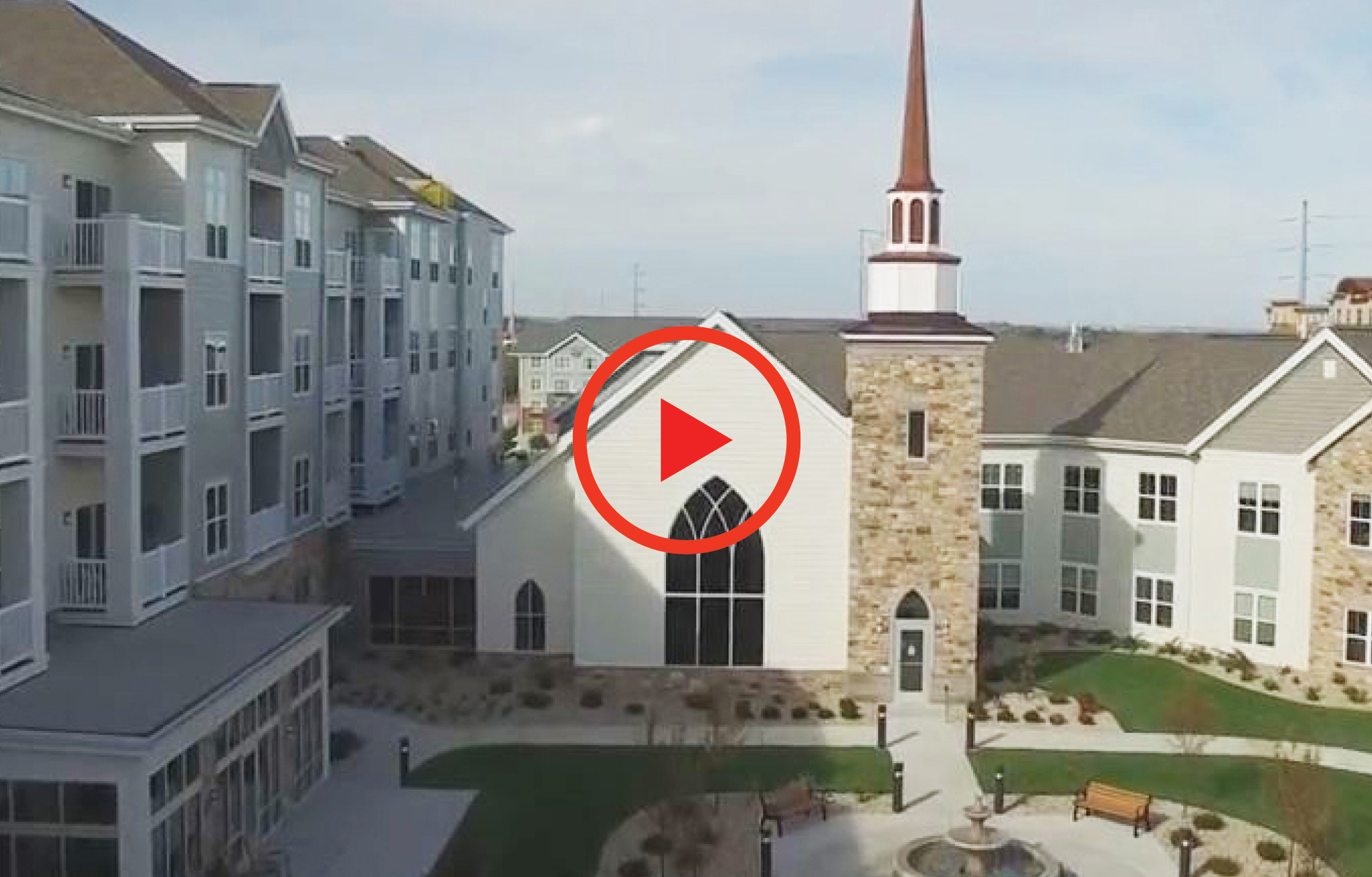Categories
Madison, WI
All Saints Phase III
The vision for Phase III of All Saints was to finish the All Saints neighborhood, providing a continuum of care campus for area residents and a new core center of activity for the neighborhood.
The property includes one four- to six-story structure containing several uses. One component of the project consists of approximately 60,000 square feet of independent senior apartments. The floorplan design accommodates one- and two-bedroom unit layouts and a total of 50 units.
Another component of this design-build focused project is a 60,000-square-foot Community Based Residential Facility (CBRF) that will include 58 beds designed for frail elderly and memory care residents.
Additionally, the community includes 22,000 square feet of common area to support the entire campus, including dining facilities, a wellness center, activity areas, and support amenities to benefit the All Saints Neighborhood. Residents also have access to an outdoor garden, sitting areas, storage units, and a non-denominational reflection room.
Project Details
- Horizon’s Role: Developer, General Contractor
- Project Type: Residential
- Client: Catholic Charities
- Architect: A2K
- Year Completed: 2016
- Size: 43,000 square feet – CBRF, 8,900 square feet – Retail
- Units: 58 studio-style (40 frail elderly care, 18 memory care)
- Building Components: Wood Frame, slab on grade


