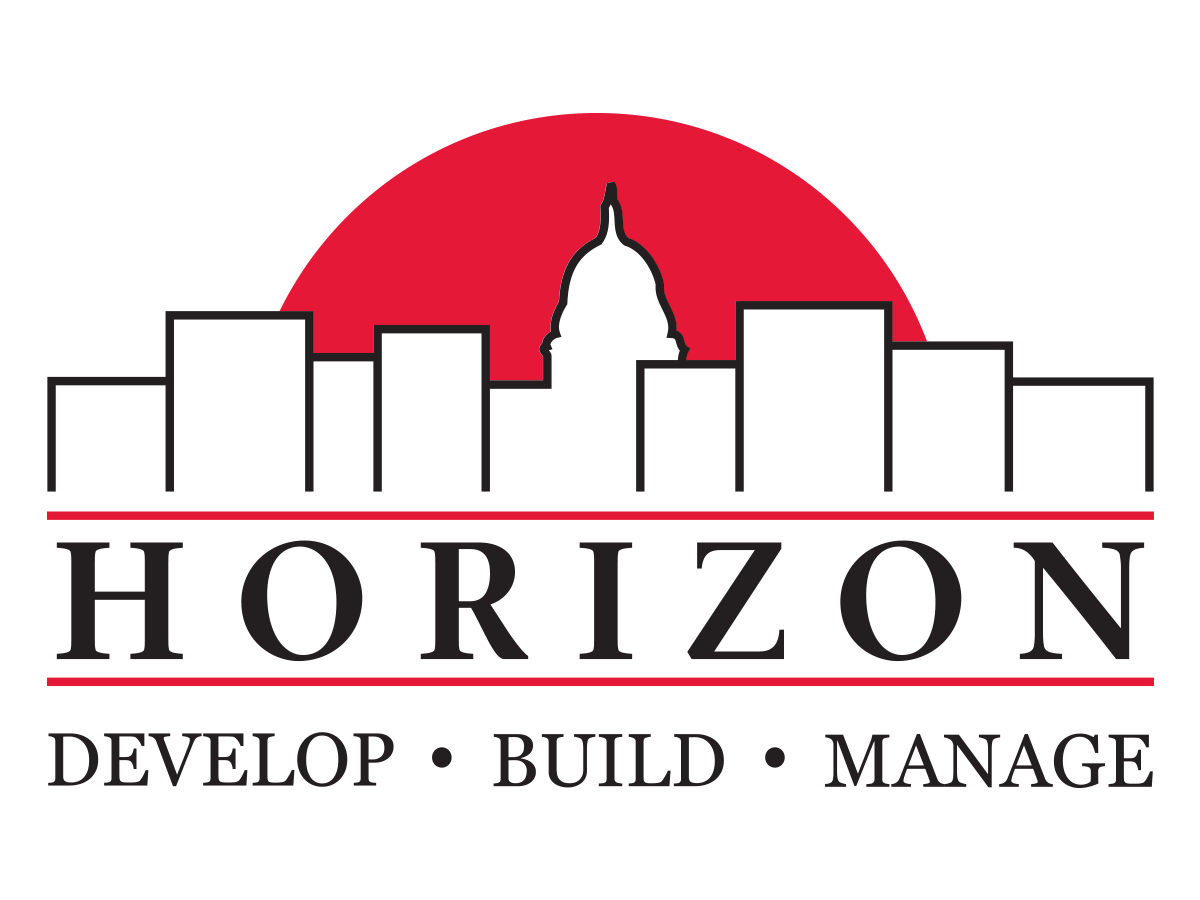Categories
4901 N. Pennsylvania Avenue, Oklahoma City, OK 73134
Epworth Villa
Epworth Villa was a multi-phase project that was completed over three and a half years. The first year involved pre-construction services, design, and financing.
The project was coordinated into phases to accommodate new construction work and the remodel of the existing property while allowing ongoing operations and resident life. Phase 1 included the construction of 36 one- and two-bedroom luxury apartments in a three-story, 56,600 square foot building plus underground parking. In Phase 2, we constructed 78 assisted living and 40 memory care units in a four-story, 102,792 square-foot, post-tension building with underground parking. Phase 3 featured a four-part addition and complete remodel of a preexisting one-story, 88,850 square foot assisted living building into 84 units of skilled long-term care and acute rehab nursing units.
In Phase 4, Horizon undertook a complete rehab of the existing central campus into a new 97,658 square foot commons and amenities building. The renovation included administration and marketing offices, four separate dining venues, a central commercial kitchen, laundry facilities, a spa, a salon, a fitness center, a movie theater, assembly spaces, a bank, a pharmacy, and a clinic.
Residents of the campus enjoy access to an exterior plaza, community dining, a cafe, a chapel, pickleball courts, walking paths, a grand ballroom, swimming pools, a woodworking shop, and more. Inside the individual apartments, you’ll find luxury flooring, water source heating, and hard surface tops.
Project Details
- Horizon’s Role: General Contractor
- Project Type: Residential, Renovation
- Client: Central Oklahoma United Methodist Retirement Properties, Inc.
- Architect: Kenyon Morgan Architects
- Year Completed: 2015
- Size: 345,900 square feet total living area all buildings
- Units: 206; 168 assisted, 36 independent
- Building Components: Wood frame

