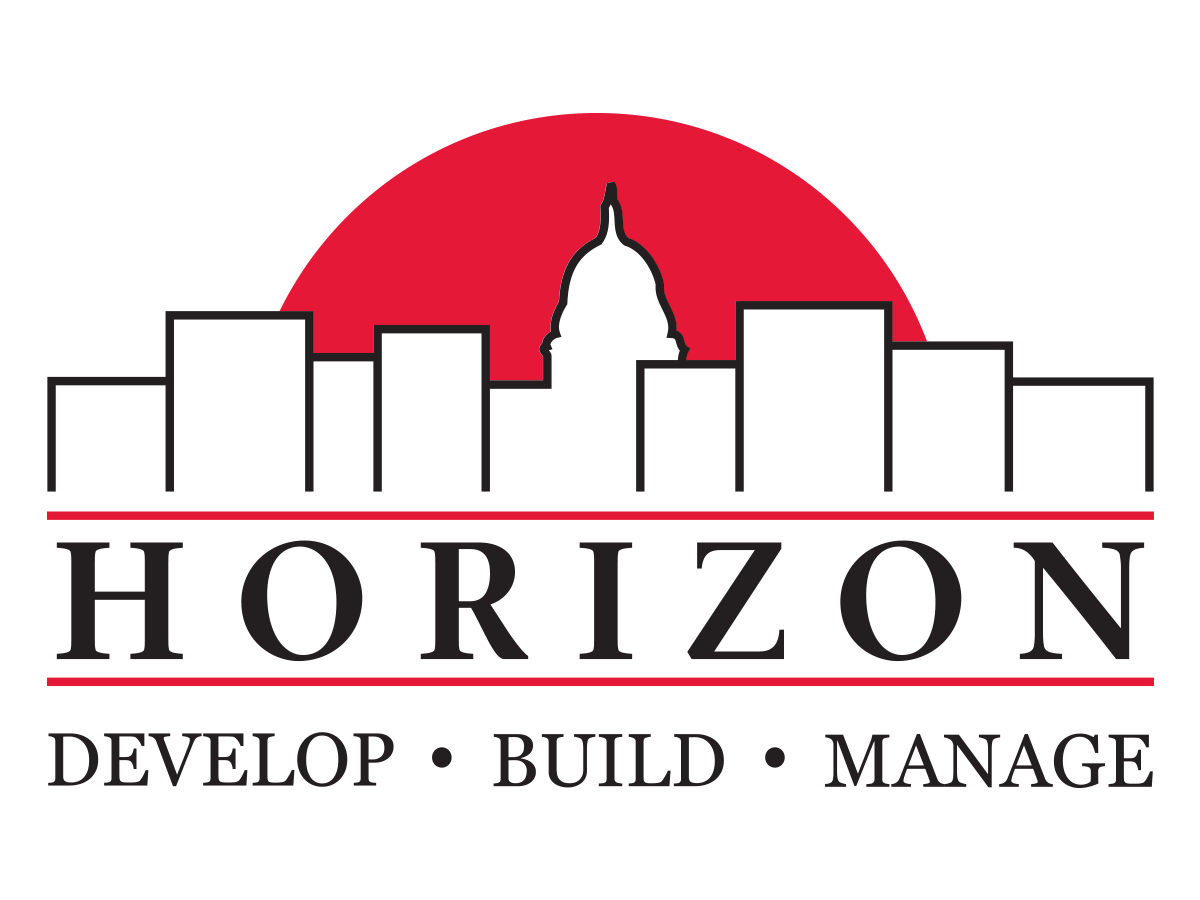Categories
627 N Lake Street, Madison, WI 53703
Sigma Pi Epsilon Fraternity House
Horizon Construction completed a new ground-up fraternity house for Sigma Pi Epsilon in the summer of 2011. This three-story fraternity house featured 19 rooms with 34 beds. It also included a fully finished commercial-grade kitchen in the basement as well as lockers for residents to keep their belongings safe.
The project had exterior masonry, stucco siding, and a clay tile roof, with a wood frame. Some interior features include impact-resistant drywall, bathrooms that were designed to increase the convenience of sanitation, and state-of-the-art security and video systems. his structure replaced a prior building that had burned down in 2008.
Project Details
• Horizon’s Role: General Contractor
• Project Type: Residential, Renovation
• Client: Sigma Pi Epsilon
• Architect: Dimension IV
• Year Completed: 2011
• Size:12,103 square feet
• Units: 19
• Building Components: Three-story, wood frame slab on grade; exterior masonry, stucco siding, clay tile roof
