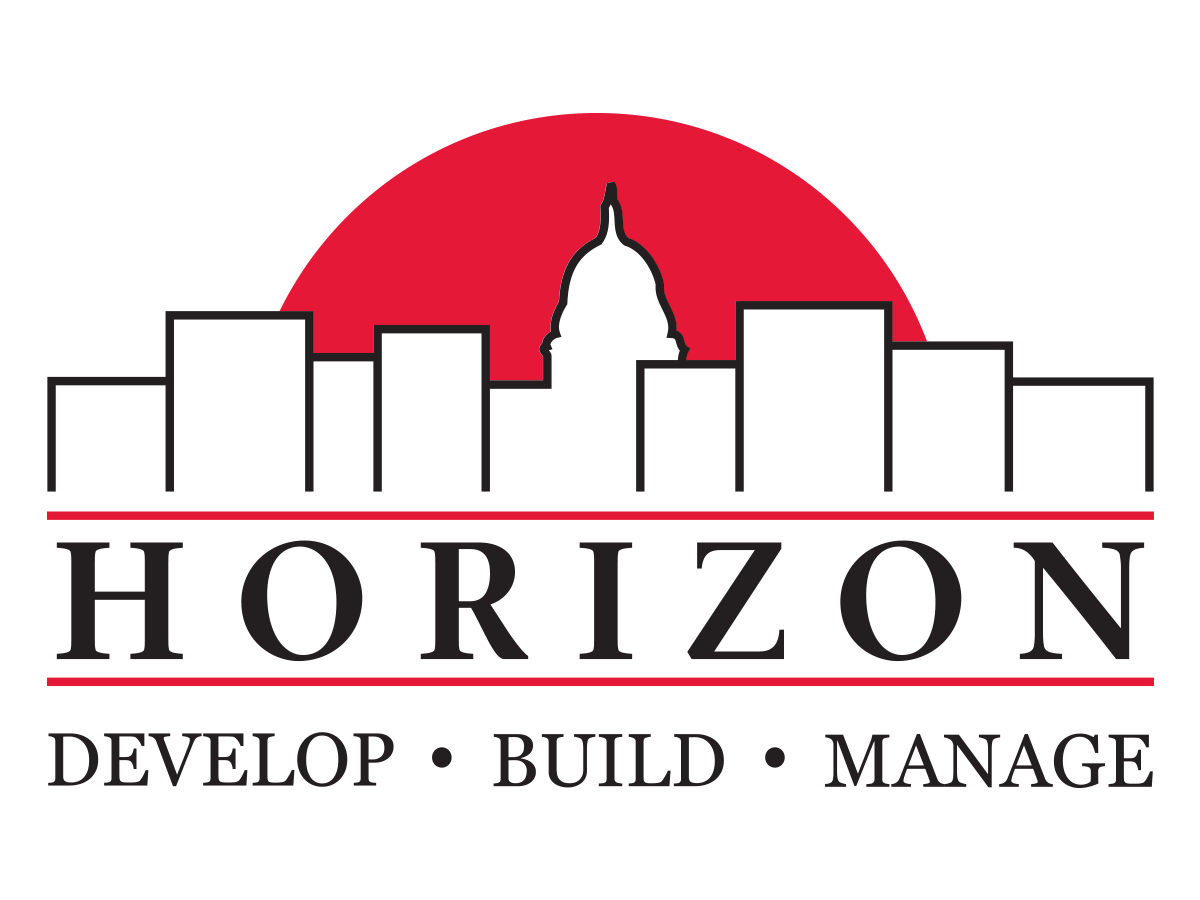Categories
1070 59th Avenue Kenosha, WI 53144
Hawthorn Apartments
Hawthorn Apartments is made up of 241 luxury studio, one, two, and three-bedroom apartments. These high-end units feature Quartz countertops, tiled backsplash, cabinetry with soft-close drawers, designer lighting and fixtures, smart wi-fi thermostats, and a private balcony or patio. Some apartments also have direct access to garages.
The community includes an 8,000 square foot clubhouse with a demonstration kitchen, fireplace and co-working space; a 1,500 square feet fitness center and yoga studio, an outdoor swimming pool, an outdoor fireplace, grilling areas, a dog park, a pet wash station, and an outdoor car wash station.
Project Details
- Horizon’s Role: General Contractor, Property Manager
- Project Type: Residential
- Client: Ravine Park Partners
- Architect: BSB Architects
- Year Completed: 2021
- Size: 300,589 square feet
- Units: 241
- Building Components: Wood Frame, slab on grade
