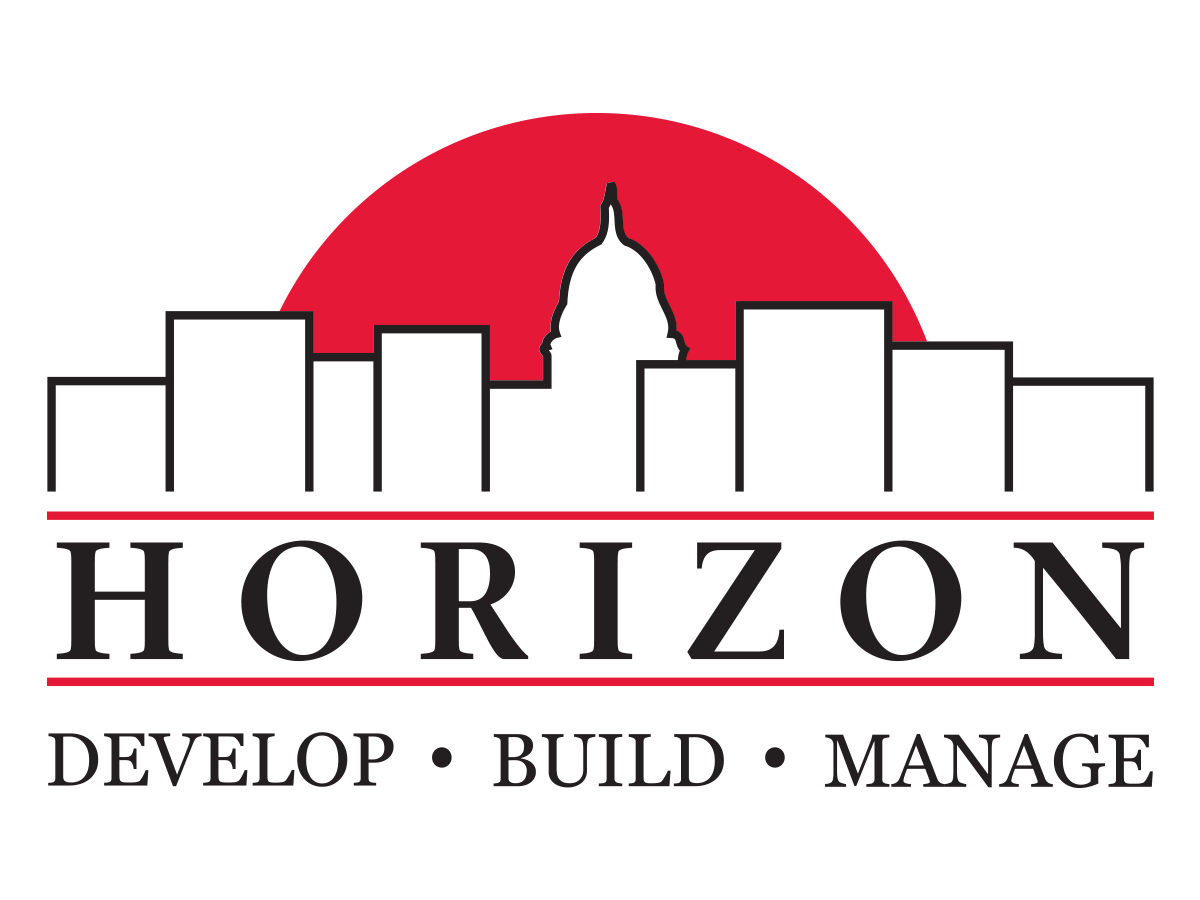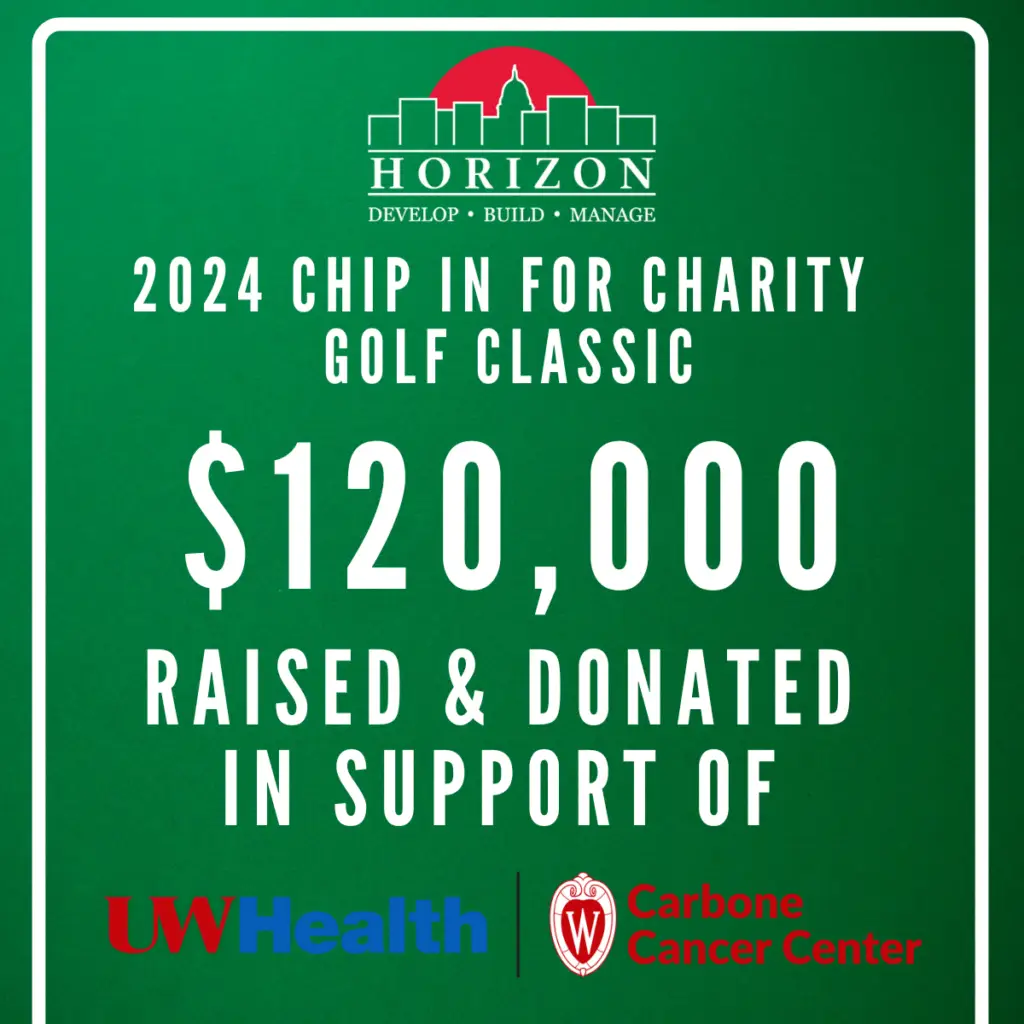Categories
Watertown, WI
Highland Village Neighborhood
Highland Village of Watertown is an excellent example of a shared vision and cooperative effort between an experienced development company and a non-profit, rural hospital. In this case, Watertown Memorial Hospital and Horizon Development Group created distinctive accommodations for seniors within a neighborhood that is part of the hospital’s medical campus. This master-planned, 25-acre neighborhood provides seniors with an array of living accommodations and access to services which strengthens the hospital’s mission.
Today, Highland Village consists of:
Highland House – a licensed community-based residential facility (CBRF)
Highland Apartments I – affordable, independent apartments single room occupancy and private bathrooms. Community amenities include a clubroom, fitness center, business center, and dining facility.
Highland Apartments II – affordable independent and RCAC apartments (Residential Care Apartment Complex) with single room occupancy and private bathrooms. Community amenities include a clubroom, fitness center, business center, and dining facility.
Highland Homes Duplexes & Triplexes – privately owned homes for active, independent seniors featuring an attached garage, private entrances, and a clubhouse.
Project Details – Highland Duplexes
- Horizon’s Role: Developer, General Contractor
- Project Type: Residential
- Client: Watertown Memorial Hospital
- Architect: KVK Designs
- Year Completed: 1997
- Size: 2800 square feet
- Units: 38
- Building Components: One story, wood frame, slab on grade
Project Details – Highland House
- Horizon’s Role: Developer, General Contractor
- Project Type: Residential
- Client: Watertown Memorial Hospital
- Architect: EUA
- Year Completed: 1997
- Size: 15,500 square feet
- Units: 24
- Building Components: Wood frame, slab on grade
Project Details – Highland Village I & II
- Horizon’s Role: Developer, General Contractor, Property Manager
- Project Type: Residential
- Client: GE
- Architect: EUA
- Year Completed: 1997
- Size: 117,760 square feet
- Units: 90
- Building Components: Wood frame over underground parking

