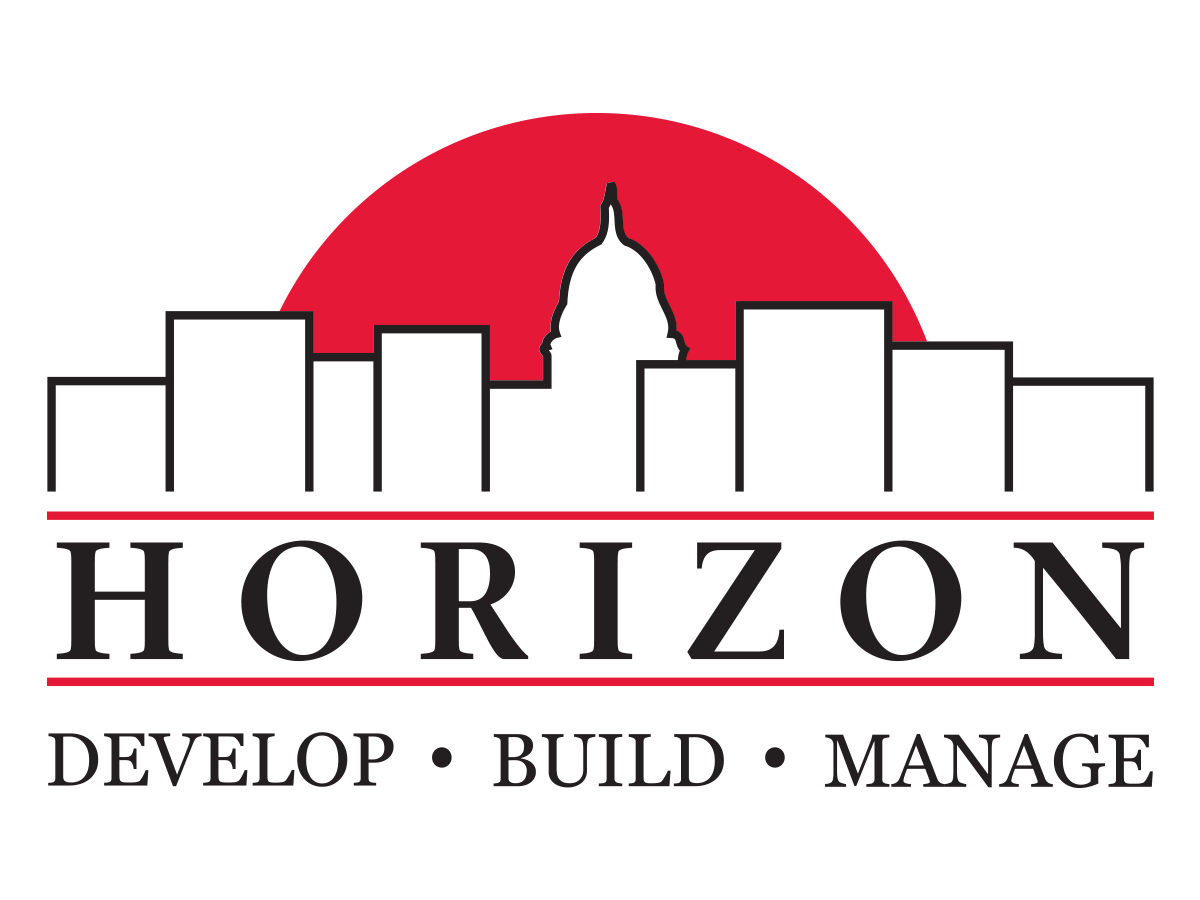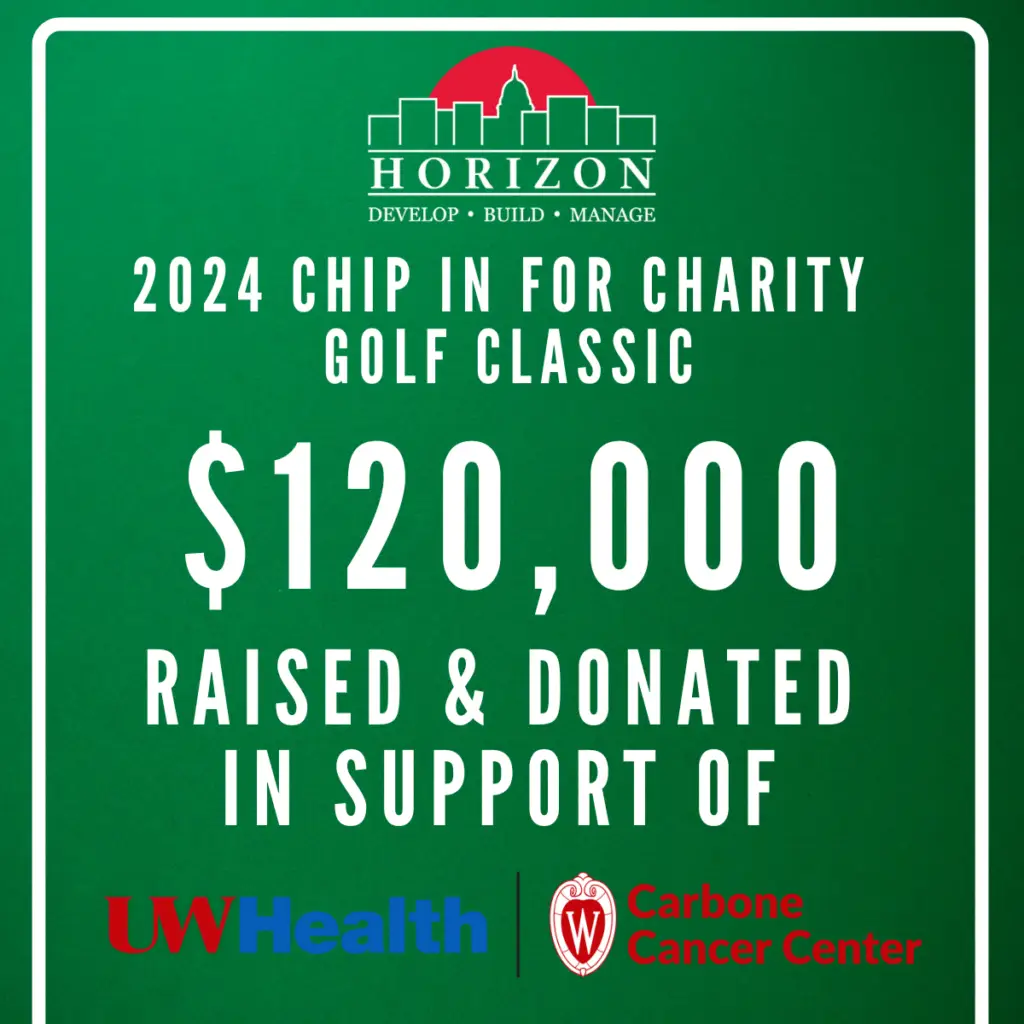Categories
N63 W23217 Main Street Sussex, WI 53089
Mammoth Springs – Phase I, II & III
The 33 unit apartment complex is the fifth residential building completing the Mammoth Springs campus just South of the Bug Line Trail along Main Street. The two retail buildings are 6,500 square feet each with prodigious street visibility. This project was completed in three phases:
Phase I: In addition to providing general contracting services, Horizon assisted the developer in establishing a new location for the Bug Line recreational trail. This entailed additional entitlement efforts and coordination with the client. The apartment project was completed on time and on budget. Horizon’s ability to solve challenges, provide additional services, and proactively manage all aspects of the project resulted in high client satisfaction. Based on this, Horizon was selected as the general contractor for the next phase of residential construction.
Phase II: This project was very similar in nature to the first development phase and was also completed on time and on budget for the client. Both phases of the Mammoth Springs project were successful and Horizon plans to co-develop and build future projects with the same client.
Phase III: This phase included a mixed use project consisting of a 3-story wood frame residential building with underground parking and two standalone retail centers on the corner of Main and Waukesha Ave in Sussex, WI.
The Mammoth Springs campus includes a three-acre quarry, a community room, a fitness and yoga center, a dog park, a pet spa, a playground, a swimming pool, a outdoor fireplace, and grilling stations for resident enjoyment. The individual apartments feature stainless steel, granite, and art deco lighting.
Project Details
- Horizon’s Role: General Contractor
- Project Type: Residential, Commercial
- Client: Mammoth Springs, LLC, Art Sawall
- Architect: Stephen Perry Smith Architects
- Year Completed: 2015
- Size: 113,470 square feet total all phases building
- Units: 60 (Phase I), 60 (Phase II), 33 (Phase III)
- Retail: 13,000 square feet (two 6500 square feet standalone buildings)
- Building Components: Phase I & II – 3-story, wood frame residential over underground parking; Phase III – 3- story wood frame over underground parking, two standalone retail centers

