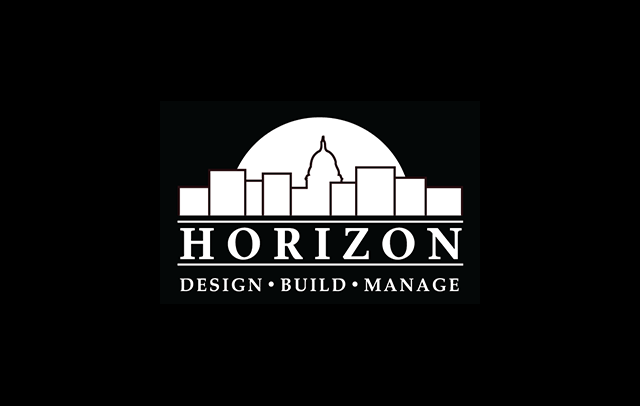The client, Oklahoma Methodist Manor, was faced with an aging senior campus, which included a dated nursing home and the absence of an upscale independent apartment building that could compete with other area Continuing Care Retirement Communities (CCRC).
Rather than developing a model similar to their competitors, OMM, following smart growth principles, pursued an independent living model with exceptional amenities at a lower price point to attract a broader senior market that may not be able to afford a CCRC entry fee otherwise.
OMM hired Horizon for pre-construction services. One of the first options brought to the project was underground parking which alleviated the need for surface parking or carports. With this shift in the concept, a new entry courtyard, terrace gardens, a walking path, and outdoor patios complete with gardens, arbors, outdoor grills and a fire pit were added to the program. A new state-of-the-art geothermal system, with individual heat pumps in each apartment, provided separate heating and cooling controls.
OMM includes an aquatic center and health center for resident use, as well as private laundry, sunrooms, walk-in closets, and balconies in the apartments.
Project Details

CONTACT
Phone Number
608-354-0900
Location
5201 East Terrace Drive, Suite 300
Madison, Wisconsin 53718
Copyright© 2024 Horizon Develop Build Manage. All rights reserved.