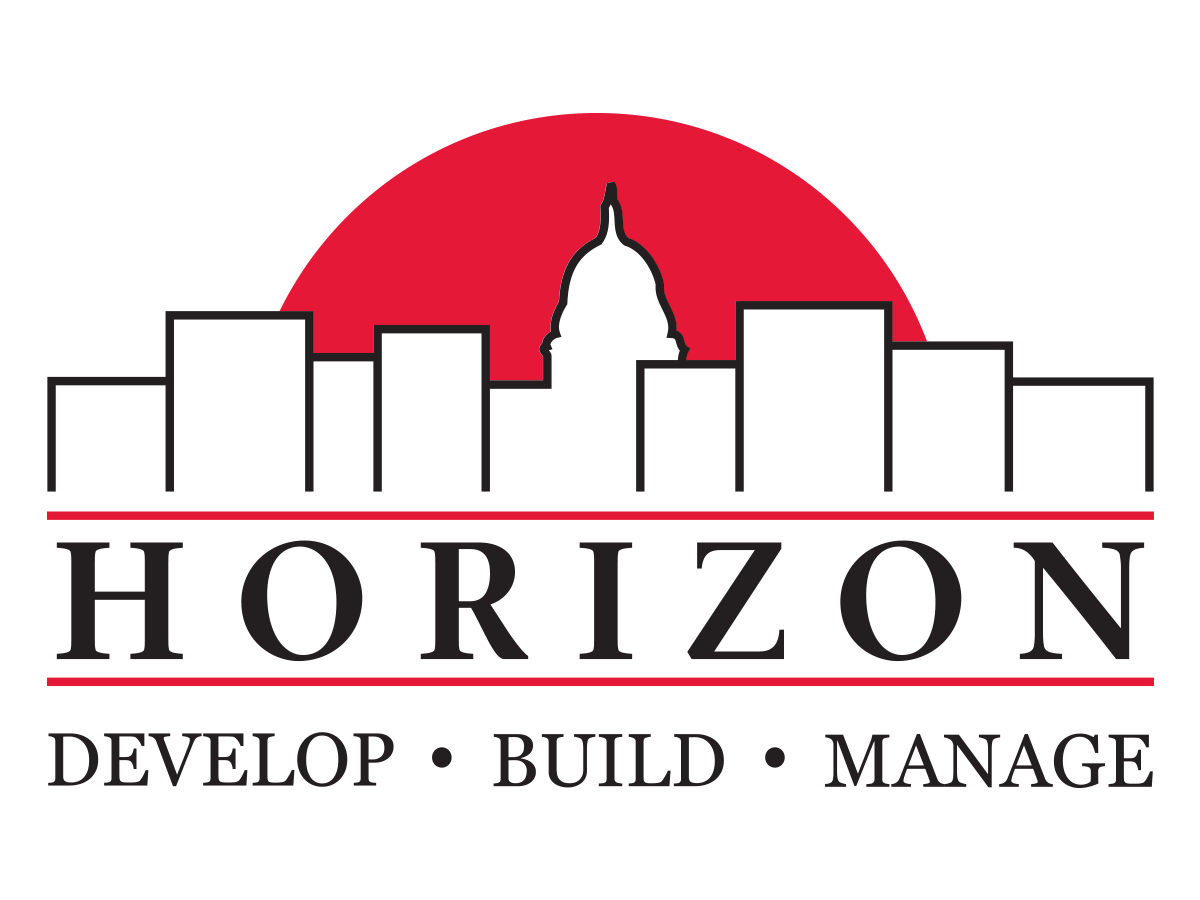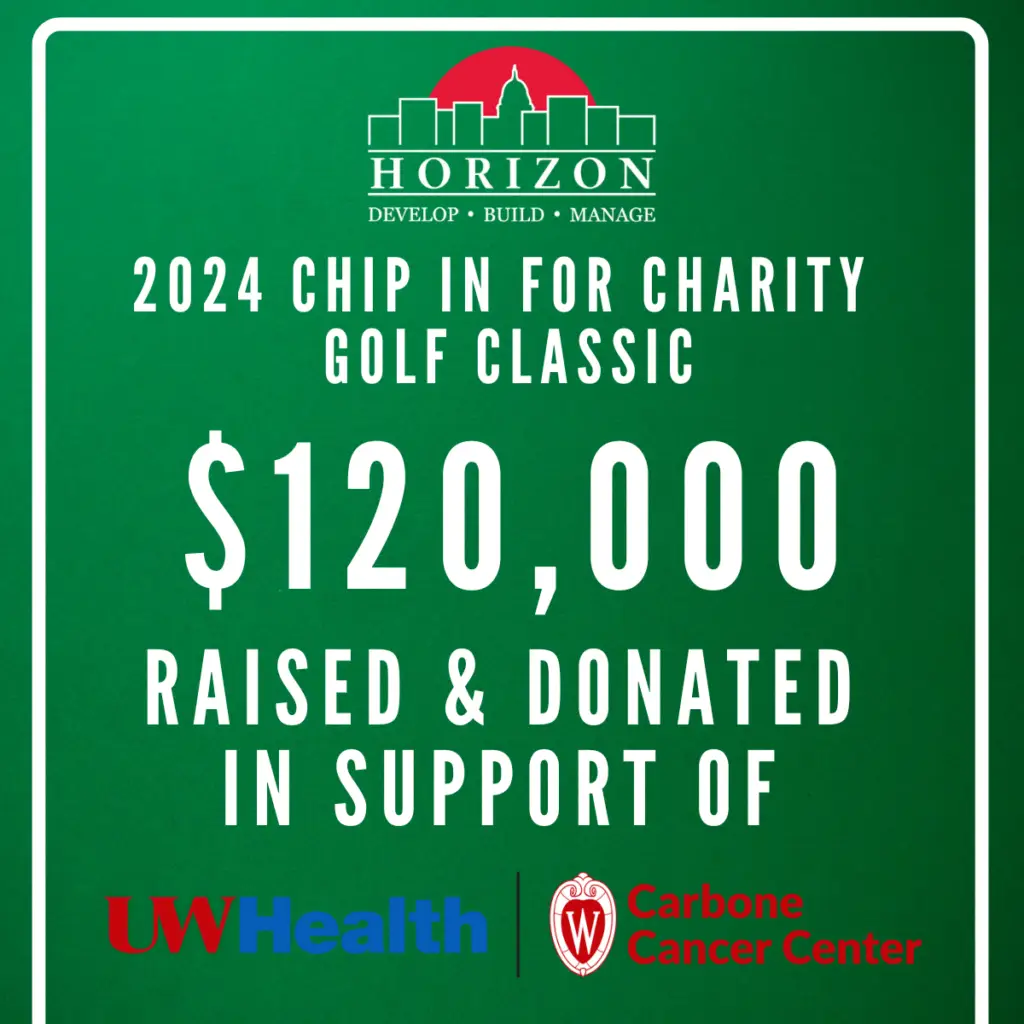Categories
555 Rogers Williams Avenue, Highland Park, IL 60035
Ravinia Crossing
Ravinia Apartments is a mixed-use building located in Highland Park, Illinois. Ravinia consists of 30 high-end luxury one and two-bedroom apartments atop 10,000 square feet of retail space. The exterior facade of the building is made entirely of masonry, cast stone, and granite. As the general contractor, the Horizon team faced challenges including soil mitigation, utility redesign, and environmental remediation.
Horizon was able to provide the client some value engineering options to offset the cost of the challenges faced while still maintaining desired quality and aesthetics. Horizon was able to turn over the project to the client on time and within budget.
The completed apartment units feature Kohler finishes, Quartz countertops, 9′ ceilings, a gas washer/dryer, and porcelain tile. Select apartments also include a Juliette balcony.
Project Details
- Horizon’s Role: General Contractor
- Project Type: Residential, Mixed-Use
- Client: Imperial Realty Group
- Architect: FitzGerald Architects
- Year Completed: 2020
- Retail: 10,000 square feet
- Size: 45,684 square feet
- Units: 30
- Building Components: Exterior façade made entirely of masonry, cast stone and granite. Exterior walls are insulated with spray foam insulation providing R20 insulation. Demising walls between units will have mineral wool insulation within the wall cavity.

