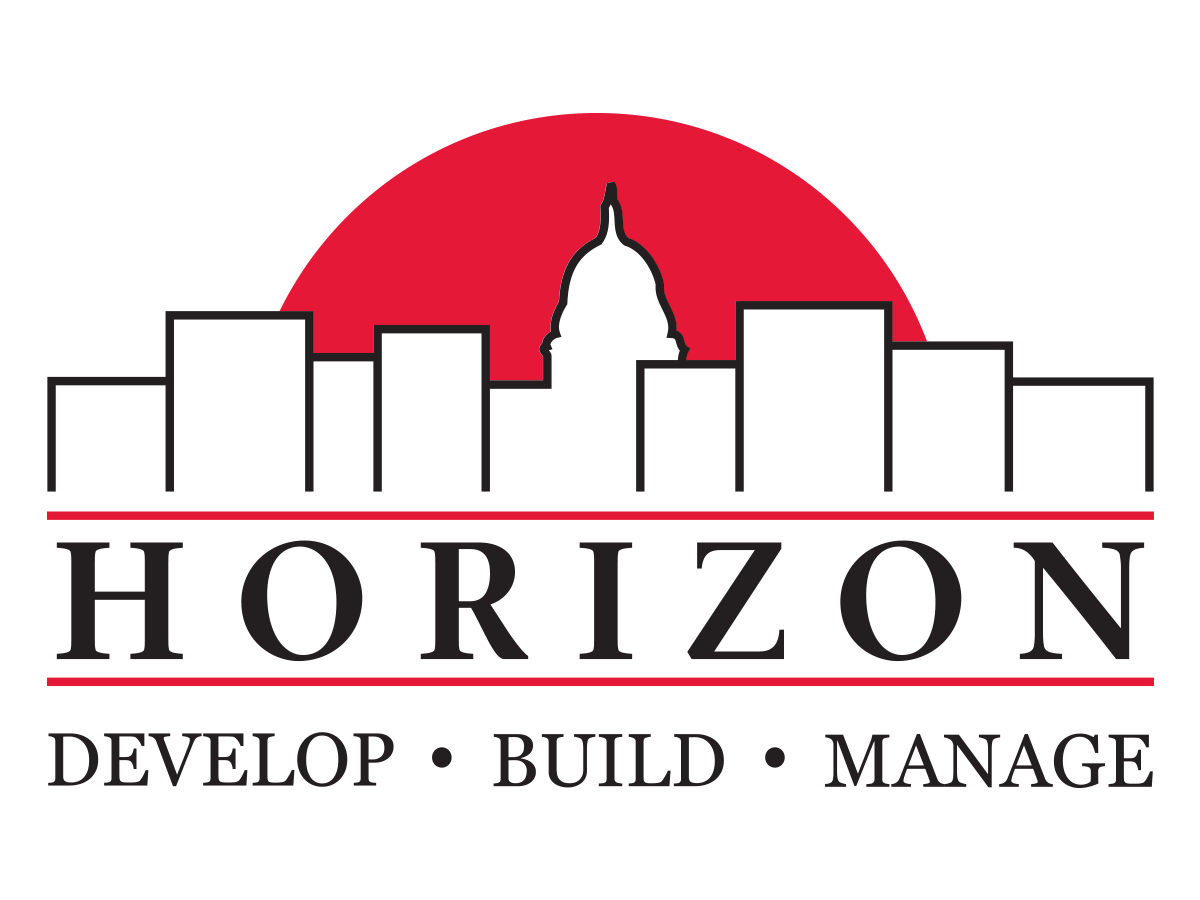Categories
49 W Main Street Chilton, WI 53014
Uptown Commons I & II Senior Apartments
Horizon assisted the City of Chilton with developing its first new project in 30 years and helped revitalize the blighted Uptown commercial district. Uptown Commons spurred other property improvements and assisted the city in filling commercial vacancies.
The first phase of this project included the construction of the 40-unit Uptown Commons I in 2018, while the second phase involved the construction of the neighboring Uptown Commons II, which was completed in 2019.
This development is an example of a beneficial public/private partnership between the City of Chilton, WHEDA, and Horizon. Uptown Commons is a mix of one and two-bedroom units and provides quality housing at a range of affordability. Amenities include a club room with kitchen, business center, exercise room, a beauty salon and underground parking. During construction, the project recycled concrete, wood, cardboard, and iron, removing over 20 tons of material from local landfills.
Project Details:
- Horizon’s Role: Developer, General Contractor, Property Manager
- Project Type: Residential
- Client: US Bank (Phase I ); Horizon Development Group (Phase II)
- Architect: Knothe & Bruce
- Year Completed: 20219
- Size: 77,494 square feet
- Units: 64
- Building Components: Wood frame over parking garage
